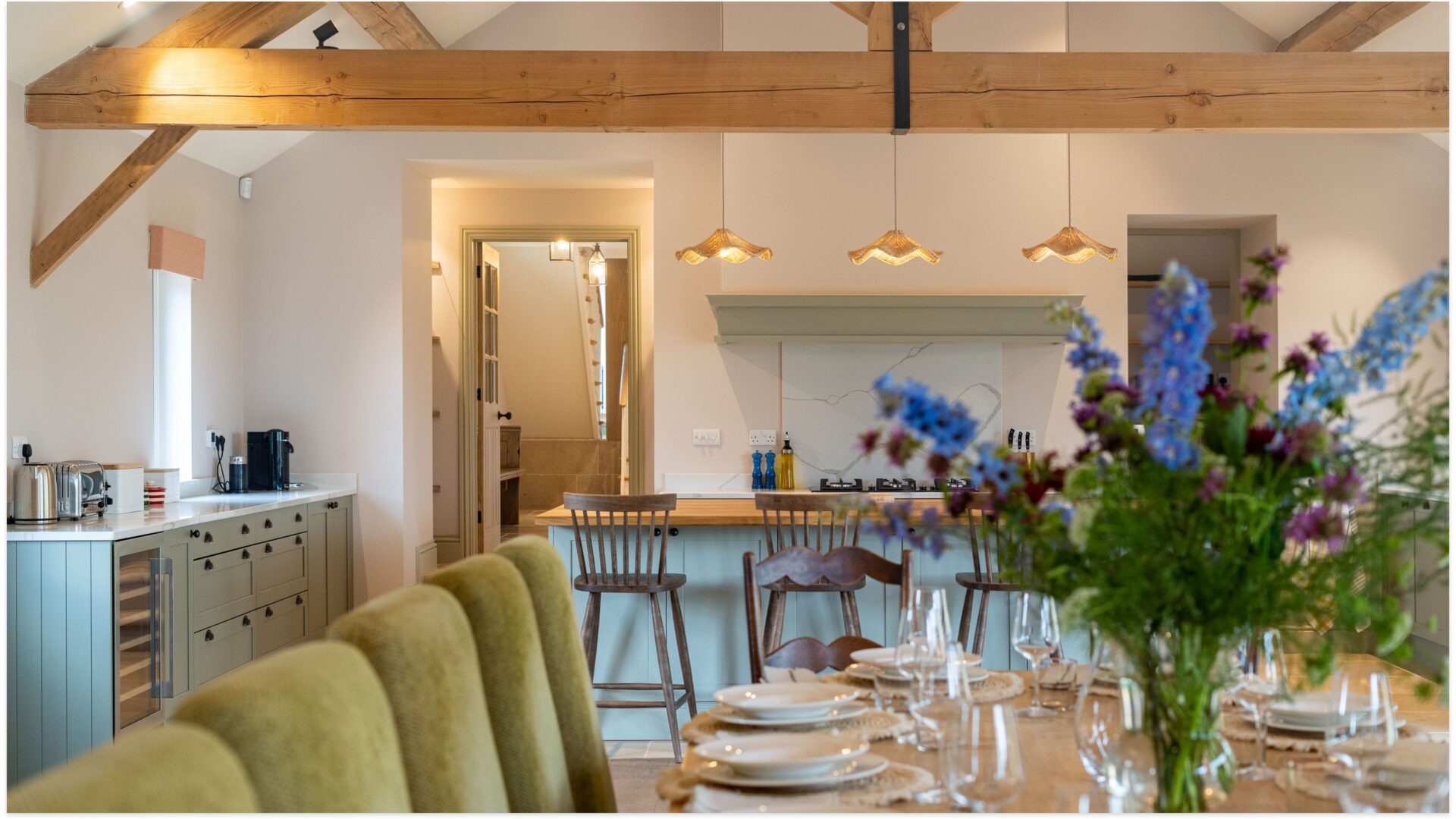MAIN HOUSE – 8673 sq ft
Basement: Cinema, Wine Cellar
Ground Floor: Hallway, Drawing Room, Dining Room, Kitchen & Family Room, Study, Library, Utility Room, Boot Room with WC,
Cloakroom, Plant Room
First Floor: Master Bedroom with two Dressing Rooms & En-suite Bathroom, three further Bedrooms with Ensuites.
Second Floor: Three Bedrooms with a Family Bathroom.
GATEHOUSE – 1545 sq ft
Kitchen, Utility/WC, Living Room, Dining Room, Master Bedroom with En-suite, two further Bedrooms, Family Bathroom.
ANNEXE & 3 BAY GARAGE – 1615 sq ft
Kitchen/Living Room, Bedroom with En-suite
POOL HOUSE – 2095 sq ft (Not included in price)
Swimming Pool, two Changing Rooms, Plant Room
SET IN APPROXIMATELY 31 ACRES (12.5 HECTARES)
PLANNING PERMISSION GRANTED FOR A POOL HOUSE AND TENNIS COURT
(THESE ARE NOT INCLUDED WITHIN THE PRICE).
CONSTRUCTION DUE TO COMMENCE SPRING 2021
Farnham 8 miles | Haslemere 8 miles | Guildford 18 miles | Basingstoke 21 miles
London Waterloo from Alton, approximately 1 hours 5 mins | M3 15 Miles | Heathrow 35 miles
THE APPROACH
Approached via an impressive, private driveway off a country lane on the West Surrey/Hampshire borders, this stunning property offers substantial and luxurious accommodation arranged over four floors. The plan for the main house includes four-bedroom suites, three further bedrooms with family bathroom, five reception rooms and separate one-bedroom staff annexe.
The detached gatehouse is located at the top of the driveway and will comprise three bedrooms, two bathrooms and an open plan kitchen/dining/living room.
In addition to the main house there is a large detached garage with parking for three cars including a one bedroom flat above
Planning permission has been granted for a leisure complex featuring a swimming pool and two changing rooms, as well as a tennis court (price on application)
QUALITY & CRAFTMANSHIP
Surrounded by landscaped gardens, Luckhurst is set in a secluded woodland glade atop a hill, approached by a private drive.
Luckhurst is designed as a traditional country house, inspired by Georgian Neo-Classical architecture. The main house and single storey wing are constructed of rendered elevations with arched door surrounds, stone detailing and sash windows beneath a natural slate roof. These features continue through to the detached three-bay garage/annexe above which is constructed from the same palette of materials and laid out in a rectilinear form.
In contrast to the main house there is a separate red brick gatehouse which is designed as an entrance lodge. Constructed using vernacular materials, it features a timber framed porch, prominent central chimney, bay windows and plain clay roof tiles.
Additionally, planning permission has been granted for a pool house and tennis court.
Honouring the commitment to quality and architectural integrity, Sherbourne Developments proudly specifies brands such as
Farrow & Ball | Paint & Paper Library | Stevensons of Norwich | Fullbrooks of England | Lapicida | Artisans of Devizes | Fired Earth | Walking on Wood | Chesney’s English Fireplaces | Lefroy Brooks | Bard & Brazier | Cole and Son | Samuel Heath
SPECIFICATION
GROUND FLOOR
FLOORING: Aged oak parquet and natural stone flooring fram suppliers such as Artisans of Devizes, Broadleaf or Chaunceys of Bristol. Other areas are prepared for carpet. Underfloor heating throughout.
FIREPLACES: Typically hand-crafted traditional styles in limestone or marble.
STAIRCASE: A feature stone cantilever staircase in a traditional style.
KITCHEN: Bespoke hand-crafted joinery. Typical Sherbourne Developments specification could include: Hand-painted cabinets with panelled doors, in hardwood frame, hung on solid brass butt hinges. Cabinets lined in walnut, solid walnut drawer boxes with dove-tailed joints and solid walnut lipping to the shelves. Integrated LED lighting. Appliances by brands such as Miele. Taps and sinks by brands such as Perrin & Rowe, Franke and Quooker.
FIRST FLOOR
FLOORING: Bedrooms and landings are prepared for carpet, ready fitted with underlay suitable for underfloor heating.
WARDROBES: Selected rooms with hand-crafted cabinetry, internally lined with walnut or oak and fitted with shelves and hanging rails. Features such as LED lighting, shoe storage, internal drawers, jewellery trays and bespoke solutions can be specified as an option.
BATHROOMS: Selected sanitaryware and brassware by brands such as Lefroy Brooks, tiled in a variety of natural stones and marbles from suppliers such as Artisans of Devizes. Under-mounted baths with marble surrounds, marble washstands and bespoke cabinetry from brands such as Victoria and Albert.
SECOND FLOOR
FLOORING: Bedrooms and landings are prepared for carpet.
WARDROBES: Selected rooms with hand-crafted cabinetry, internally lined with walnut or oak and fitted with shelves and hanging rails. Features such as LED lighting, shoe storage, internal drawers, jewellery trays and bespoke solutions, can be specified as an option.
BATHROOMS: Selected sanitaryware and taps by brands such as Lefroy Brooks, tiled in a variety of natural stones.
GENERAL WINDOWS & DOORS: Bespoke, hand-made sliding sash windows and doors, hardwood where appropriate. Hand-painted in brands such as Farrow & Ball or Paint & Paper Library.
WOODWORK & CORNICING: Plaster and woodwork created using traditional mouldings.
HEATING: Typically an air-source heat pump backed up by an oil-fired boiler. Thermostatically controlled underfloor heating to ground & first floors.
LIGHTING: Energy efficient, warm-white LED lighting throughout. Layered lighting schemes will also include pendant lights / chandeliers and wall lights. Bathroom lighting includes low level PIR operated night lights.
HOME AUTOMATION: Wired data cable and Wifi installed throughout for home automation. Ceiling speakers wired in main reception areas.
SECURITY: The house will be fitted with a security alarm.




